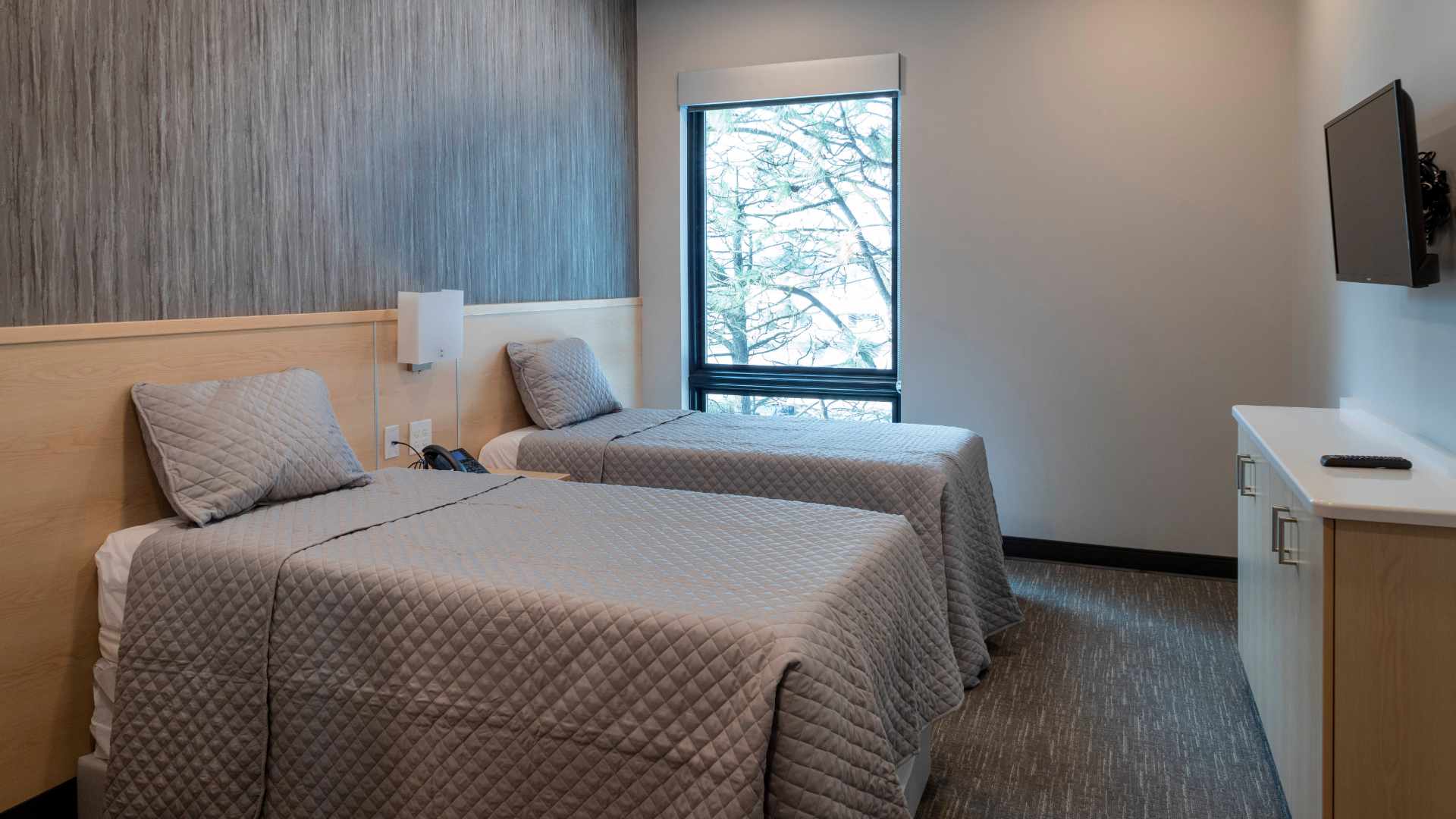Our Projects
- Location:Spokane, WA
- Architect:Wolfe Architectural Group
- Size:25,300 SF structured parking, 35,300 SF housing
- Project Delivery Method:Construction Manager at Risk (CMAR)
In their quest to never turn away another family due to space considerations, Ronald McDonald House Charities of the Inland Northwest opened a second house in 2020. In addition to 34 guest rooms, the new home includes gathering spaces, family and community kitchens, laundry amenities, a movie room, exercise facilities, child play areas, and covered parking.
Project Stats
- two-level post-tension concrete podium
- fast-track construction
- 35-year client relationship
- comprehensive preconstruction services













